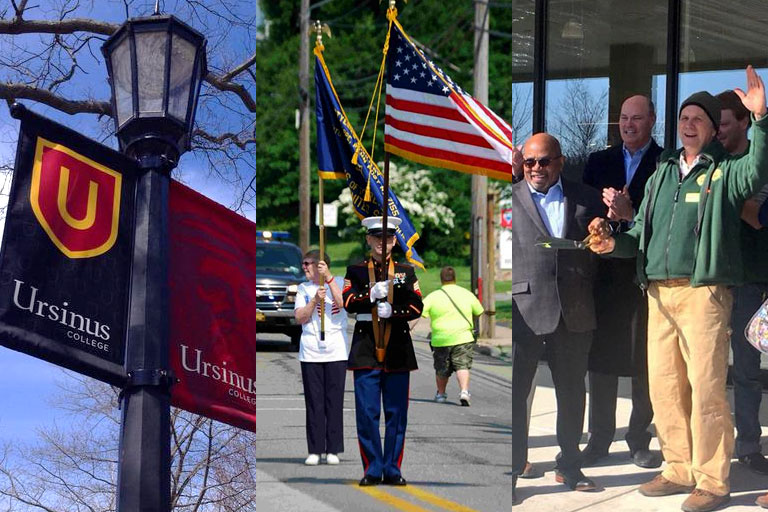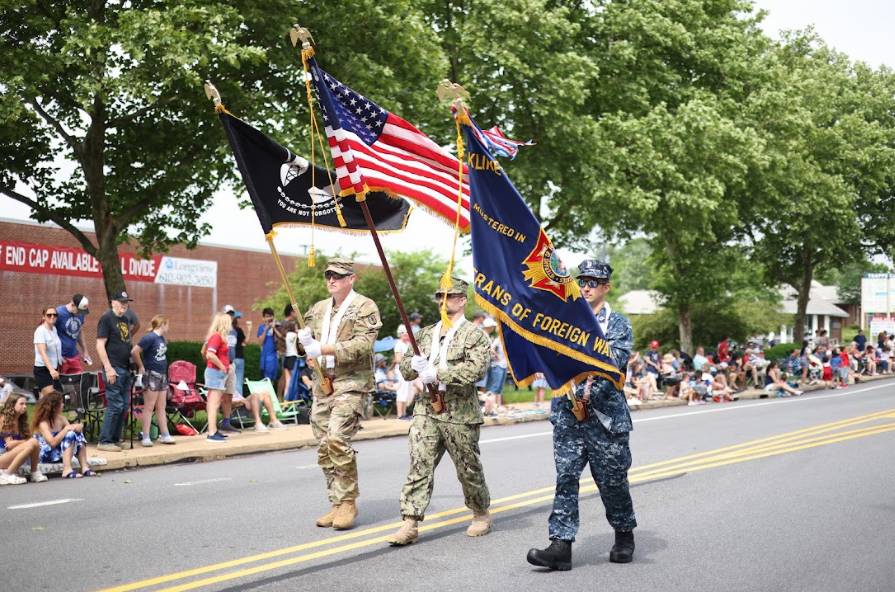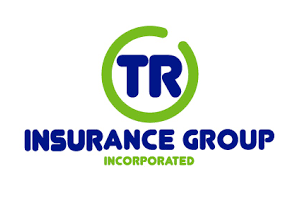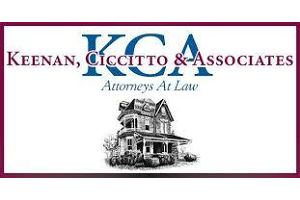
Collegeville Borough’s Main Street Master Plan inched a little closer to completion at a “Priority Project Meeting” held at Borough Hall on June 17.
Members of the Borough’s Main Street Steering committee met with Borough consultant and Urban Planner Mark Evans of Derck & Edson, LLC to review the proposed zoning and plans to date for Main Street.
The purpose of the meeting was to ensure that the most important aspects of our Main Street that are included in the plan are supported by the zoning.
Pressure Testing the Zoning
92 Percent of Area Residents Surveyed Supported Expanding Collegeville Borough’s Business District Along Both Sides of Main Street in the 400 Block
In the Collegeville Main Street Resident Preferences survey held in April of this year, the vast majority of area residents supported the revitalization of the Borough’s Main Street. Over time, the revitalization will essentially double our Main Street business district from one block to two, connect Ursinus College to Main Street and expand the “College Town” feel of the Borough. The Borough’s new proposed Main Street District (MSD) zoning supports this change.
The June 17th meeting “pressure-tested” the Borough’s proposed MSD zoning to make sure that the standards outlined in the zoning document will actually produce the results for our Main Street that we are hoping for.
Specific discussions ensued on the following:
The Importance of Getting the Zoning Standards Right
In the April survey, 61% of residents said they felt that upgrades to streetscapes, renovations to existing buildings, building additions, and encouraging new buildings were the most important actions needed to revitalize Main Street. The Steering Committee agreed.
In addition to renovated buildings and new build designs that preserved the look and feel of the street, they also wanted to encourage new private investment, new businesses and upgraded residences.
They felt that the zoning should encourage mixed-use development and:
- Allow for new, mixed-use development in two or three infill sites to increase the commercial density of the street;
- Allow the building of larger additions behind existing buildings be allowed. The specific height and location of the additions will be discussed at a subsequent meeting;
- Encourage new commercial anchor businesses that comply with architectural and design standards so that they fit in with the current look of Main Street; and
- Ensure that new development is in keeping with the character of Main Street. It was felt that it might be necessary to establish massing standards and maximum building footprint standards, along with design standards in the zoning.
Questions were raised concerning the maximum height allowed for buildings in Collegeville’s Main Street District (MSD). Seventy-eight percent of residents responding to the April survey felt that allowing one- to three-story additions would be either important or highly important. To make a profit, developers need to build at a minimum a four-story building.
If the first-floor commercial space is designed with high ceilings, the developer would require a higher height limit than the Borough allows. The Borough’s current Main Street zoning limits building height to 35 ft (three stories with normal ceilings.) The new Main Street District zoning allows for 42 ft (three stories with dormers or a mansard or set back roof for the fourth story.) The zoning assumes normal ceiling height.
It was decided that this issue will be discussed further before the new MSD zoning is finalized. To that end, Derck & Edson will prepare renderings that illustrate the different building heights for the Committee’s next meeting.
The Importance of Creating One or More Civic Spaces
Collegeville Borough does not currently have a town square or meeting space on our Main Street where residents can gather for events, listen to music, or hold a Farmers’ Market and the like. Two civic spaces were discussed: the grounds at Clamer Hall on Main Street between Glenwood and East Fourth Avenues, and the front lawn of Ursinus College.
Ideally, town squares should be near the center of the town’s Main Street so that large events acting as destinations also encourage the participants to shop and dine along the Street. Ursinus College President Robyn Hannigan stated that the College would be happy to continue discussions on the use of both spaces as potential town center meeting spaces.
Derck & Edson showed a slide illustrating proposed parking at the rear of the Clamer Hall site.

Encouraging On-Street Parking as a Form of Traffic Calming
The Committee talked about the importance of slowing the traffic on Main Street and keeping pedestrians safely away from speeding vehicles. A streetscape that maximizes on-street parking all along the street essentially puts a 3,000-to-5,000-pound parked car between pedestrians and the traffic. To maximize on-street parking, the zoning needs to encourage the removal of as many driveways as possible.
Current plans for the College-owned commercial buildings call for interconnected parking lots behind the buildings on the west (Marzella’s) side of the street which could be accessed from Fourth Ave.
For the east residential side of the street, residents would need to have other access to their cars from another point on their property, such as from an alleyway behind the houses.
The zoning also calls for a five-foot green verge from the curb to the sidewalk, and wider (9 ft.) sidewalks. This would further distance pedestrians from the traffic and could create a beautiful landscaped area with street trees and a place for utilities.
Grant Funding
The Borough and College should continue to apply for Revitalization Grants.
Together they have currently secured three sizable grants that provide funding toward the revitalization of our Main Street: $3 million in PA RACP grants; $1 million in federal funding through Congresswoman Madeleine Dean’s office, and $250,000 for a Montco 2040 grant to build a trail connection to the Rt. 29 Perkiomen Trail. The final Main Street plan will suggest additional grants for the Borough and College to apply for.
Additional Discussions
Also discussed as important aspects of the plan were:
- Encouragement of Adaptive Reuse – The zoning should promote the adaptive reuse of Main Street buildings to attract and retain community-serving businesses along Main Street
- Plan for Main Street Infrastructure – The Borough should adopt an Official Map to designate the locations for new streets, parking areas and trails parallel to Main Street on both the north and south sides of the street.
Once it is finalized late this summer, the plan will be shared with everyone through a Community Meeting and posting of the plan on the Borough’s website.
- Collegeville Revitalization Priority Projects Meeting slides
- The proposed Main Street District (MSD) zoning ordinance is available on the Borough of Collegeville website.
Created in January 2018, the Borough of Collegeville Business Development Committee oversees economic development and business recruitment in the borough. It is made up of volunteers from the borough and administered by a Borough Council member.
The CEDC website does not allow comments. We encourage you to use the ShareThis social share buttons at the top of the page to post this to your social media account or email and comment there.

You may voice your opinion to the editor at [email protected]. Your message to the editor will not be published.




















